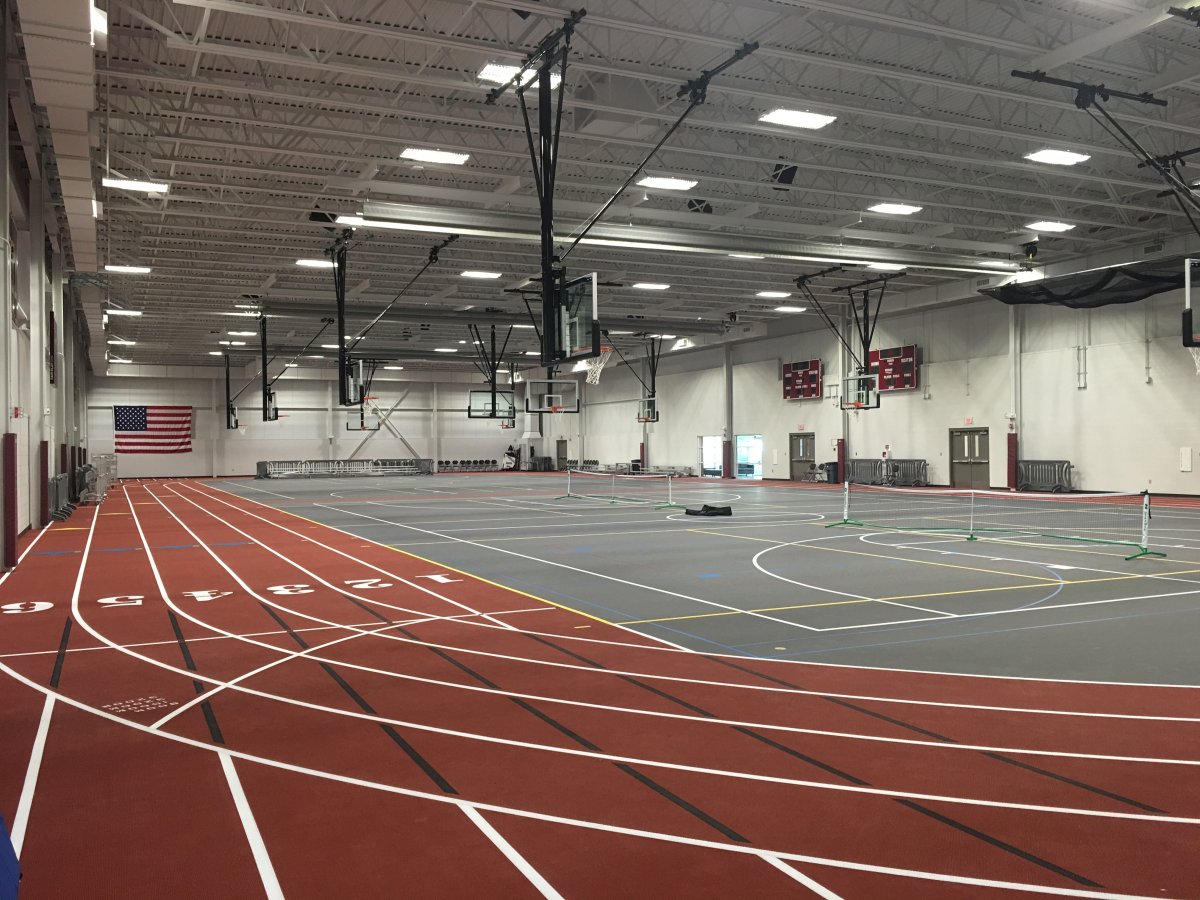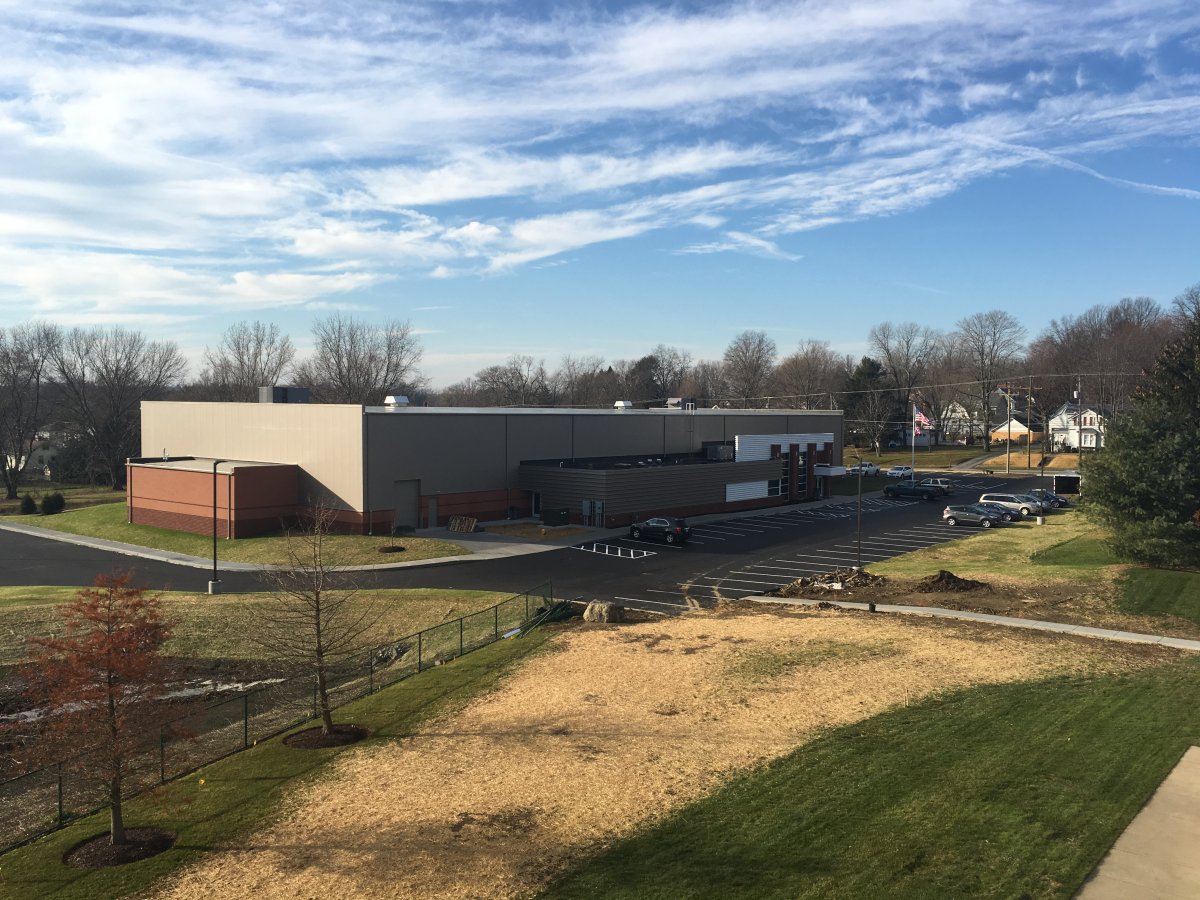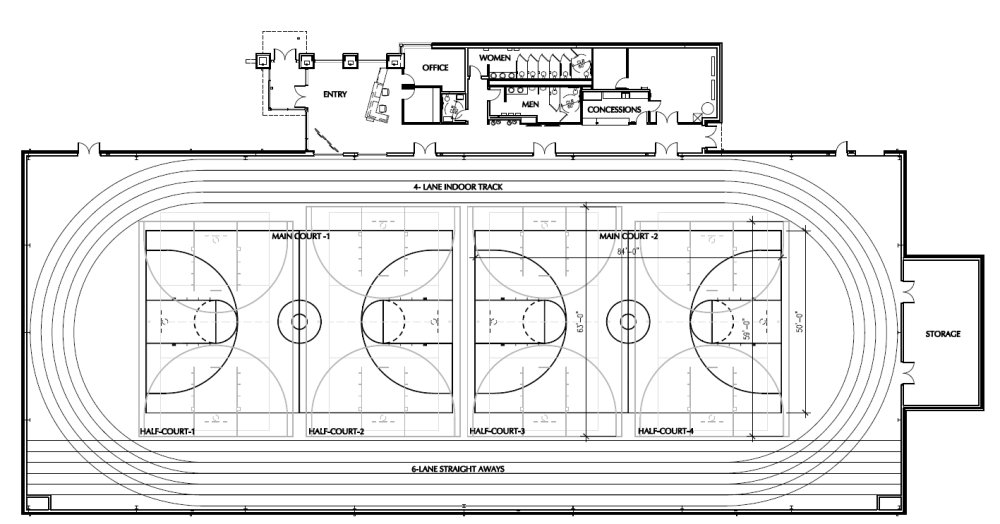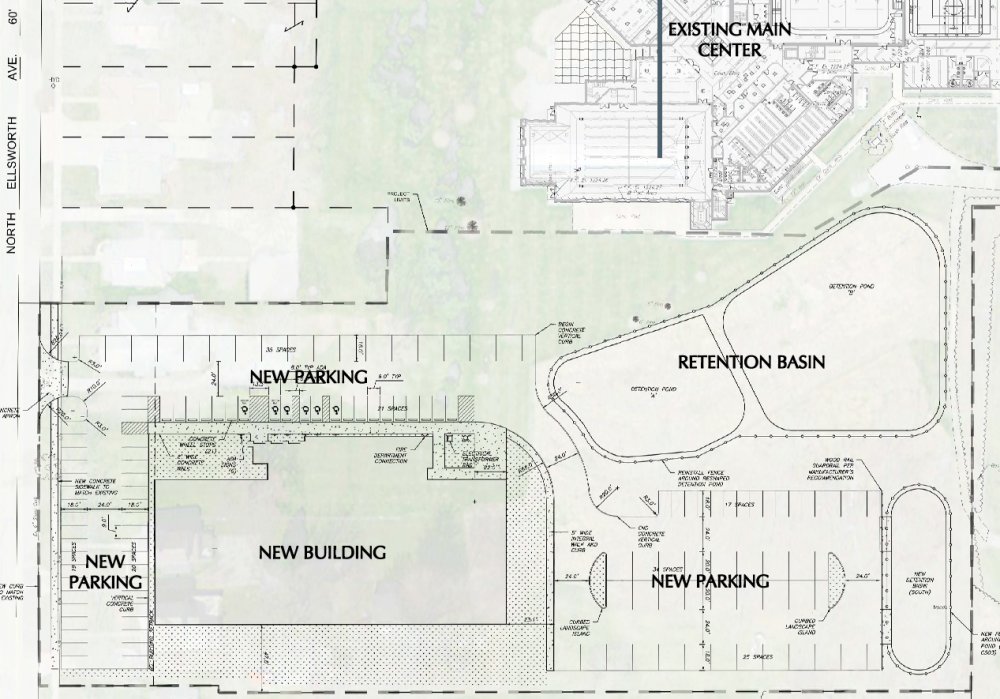 The Salem Community Center is proud to announce the completion of it's $3 million 30,000 square foot expansion project.
The Salem Community Center is proud to announce the completion of it's $3 million 30,000 square foot expansion project.
This new space offers competitive and recreational basketball and volleyball leagues, indoor track meets on the Elliot Hansell Track, baseball practice facility and more time for local youth sport teams to rent space for practices.
This free standing structure deemed a Multiplex is home to the Elliot Hansell indoor four lane competitive 160 meter spikable track, two full high school regulation basketball courts and four volleyball courts. Additionally, there are six 60 meter straits on the track as well as a drop down batting cage for baseball/softball.
The spacious lobby area and concession stand provides a place for spectators and players to enjoy time together.
The parking lot adds 170 more parking spaces to alleviate parking issues.
Planning for this project began in 2012 and came to fruition during the winter of 2013/2014. Space within the current facility was full with members, guests and programming which prompted the need to move forward. For the city of Salem it will bring more traffic to the area businesses along with additional job opportunities.
This is the second expansion for SCC since the original building was constructed. In 2007 the Center Circle Indoor Sports Complex opening its doors to the surrounding communities. The new expansion for SCC will continue to target and meet the needs of local youth through adults with further broadening their service area to as far away as Cleveland and Pittsburgh.
Payto Architects designed the building and Stitle Construction was the general contractor throughout the project. Both companies have been involved with the construction of SCC since the beginning in 2002. The entire 30,000 square foot structure will be funded through the Salem Community Foundation.
|
|
 |
 |


